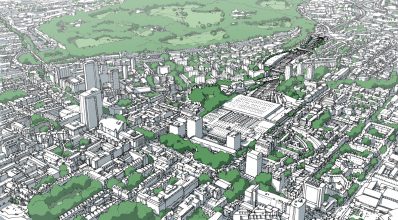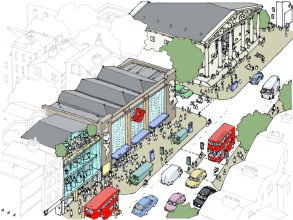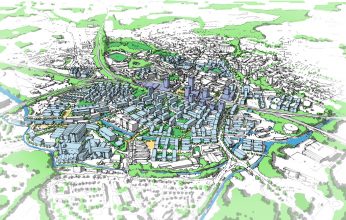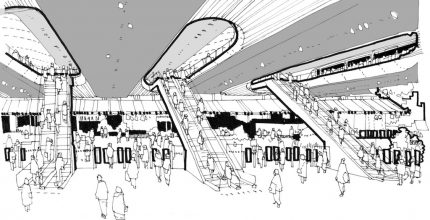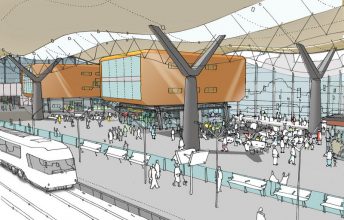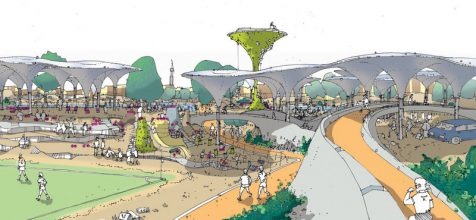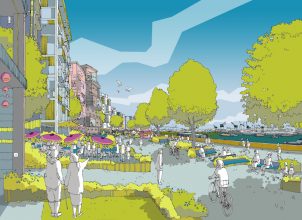I am a registered Architect, in the UK and Australia and now work as an Architectural Illustrator. During my time in practice I worked in England, Hong Kong, Germany and Australia on a wide range of projects from Domestic Extensions, Schools and Commercial Developments through Retail Centres, Airports and Rail Stations.
As such, I understand the design process and how illustrations can help at different stages of design development.
I’ve provided hand drawings to outline rough initial proposals through to polished images for public consultation. Whilst CGI’s appear detailed and are often considered more accurate they often lack life, interest. Worst still, they often neglect to consider a composition that will highlight the purpose of the image.
Typically, I draw an ink-line sketch at A3 size that is then scanned, composed and coloured in Photoshop. This allows for easy corrections and alternative design options. It also allows me to work flexibly providing accurate and detailed images or quick sketches depending on my clients requirements.
At each stage I submit progress images to ensure that everything is on track. This means corrections and alterations can be incorporated before electronic delivery of the finished image in PhotoShop format. I also ensure the file structure is well organised to allow my clients to make further alternations themselves if required.
Disciplines
- Illustrator
- 2d plans & elevations
- Exteriors
- Interiors
Media
- Opaque media
- Marker, pen & ink
- Pencil, pastel, graphite


