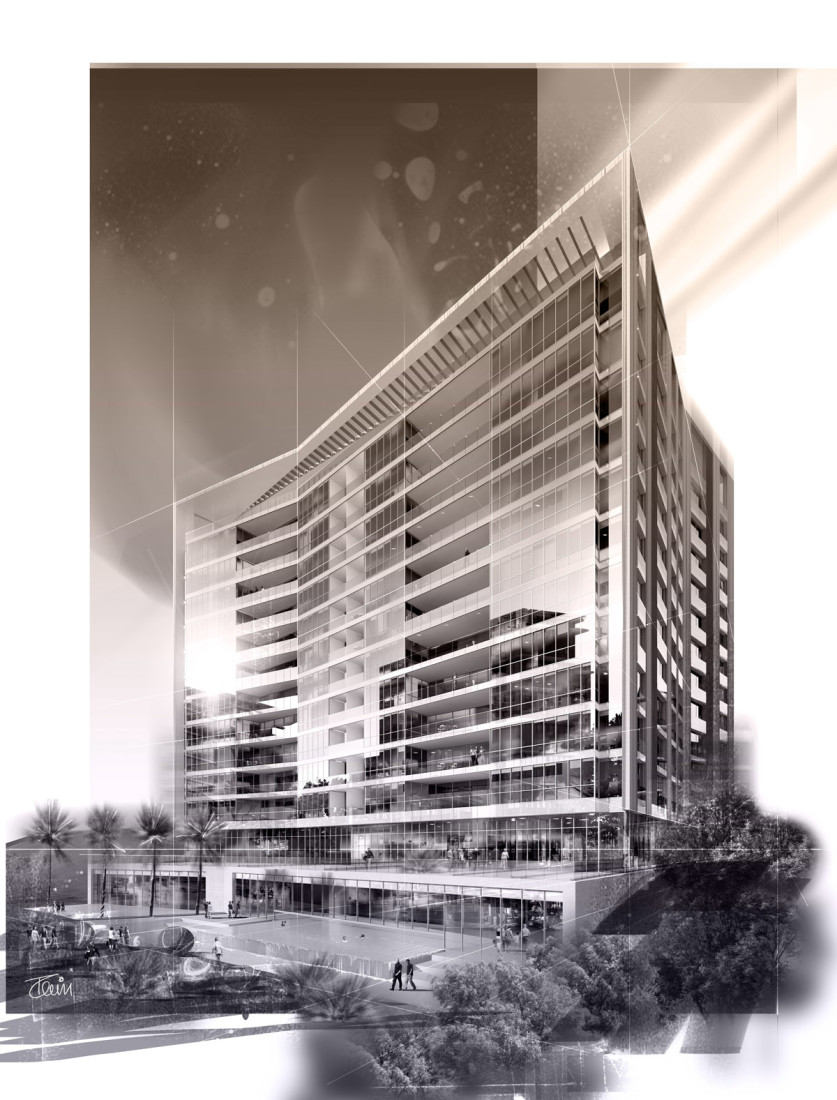Architectural illustration helps architects and developers to communicate their ideas and plans using visual representations. A powerful tool that taps into our need to imagine or visualise, architectural illustration, in common with all forms of architectural representation, allows the viewer to see into the future.
Architectural illustration comes in many forms including traditional elevations or plans, perspective drawings, animation, photomontage and artistic representations of interiors.
2D Plans & Elevations
The first step, plans and elevations give solidity and a sense of scale to architectural concepts.
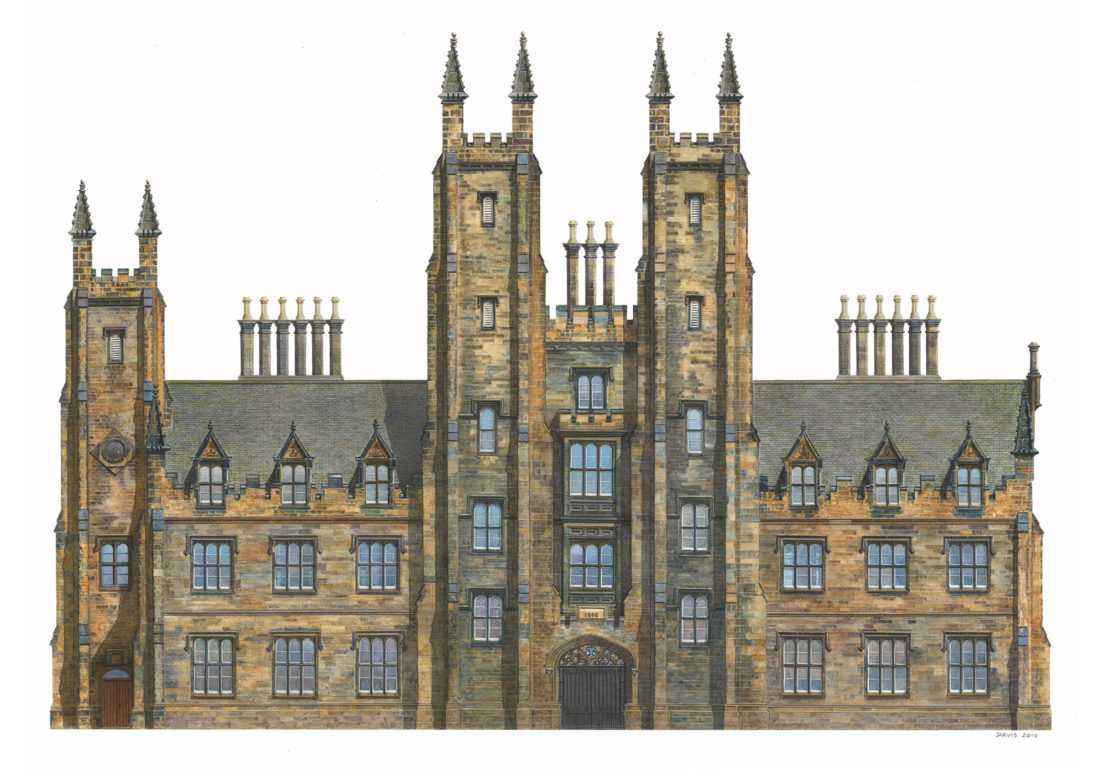
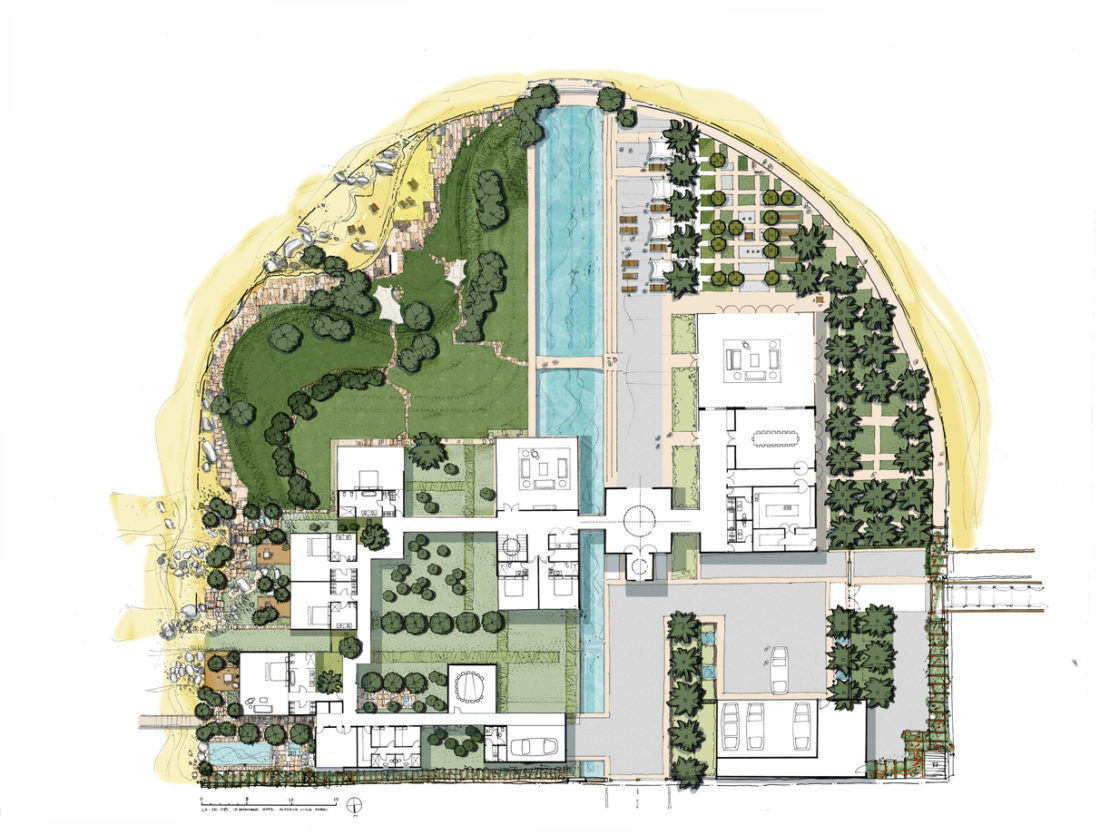
Interior perspectives
Bringing interiors to life with colour, furnishings and light, interior illustrations communicate your building’s style and ethos.
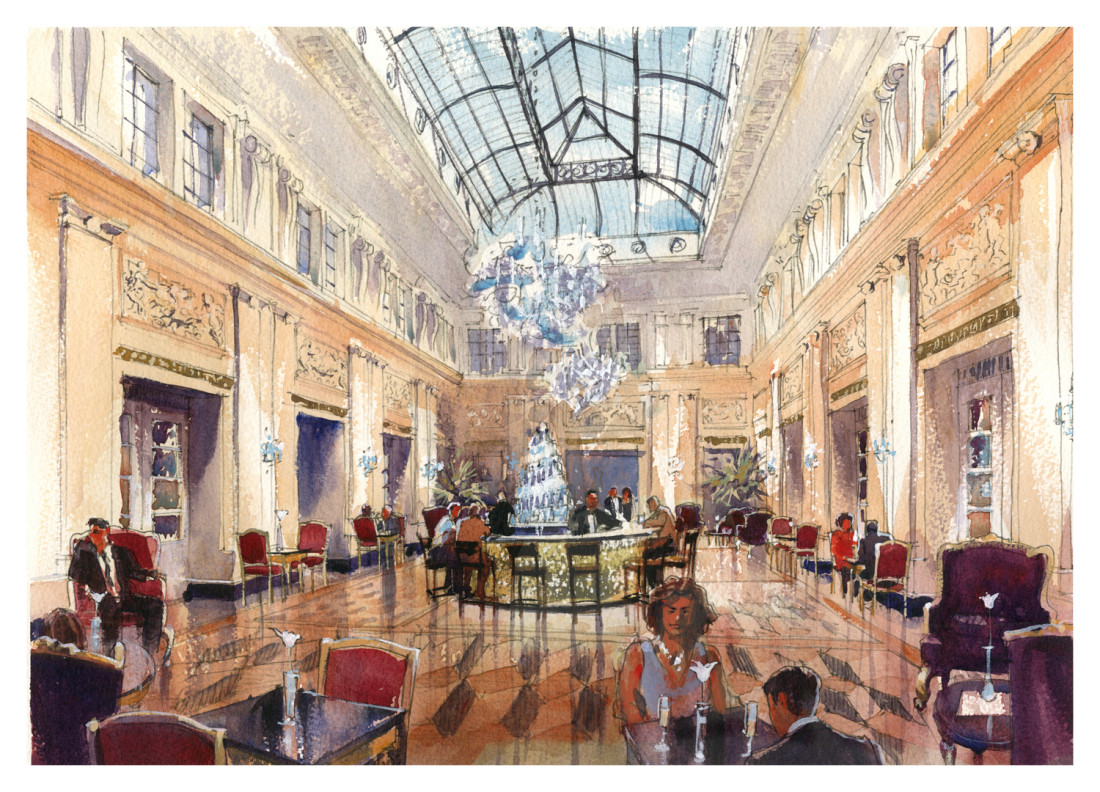
Exterior perspectives
Adding depth and realism to a plan or elevation, perspective work puts your plans in context.
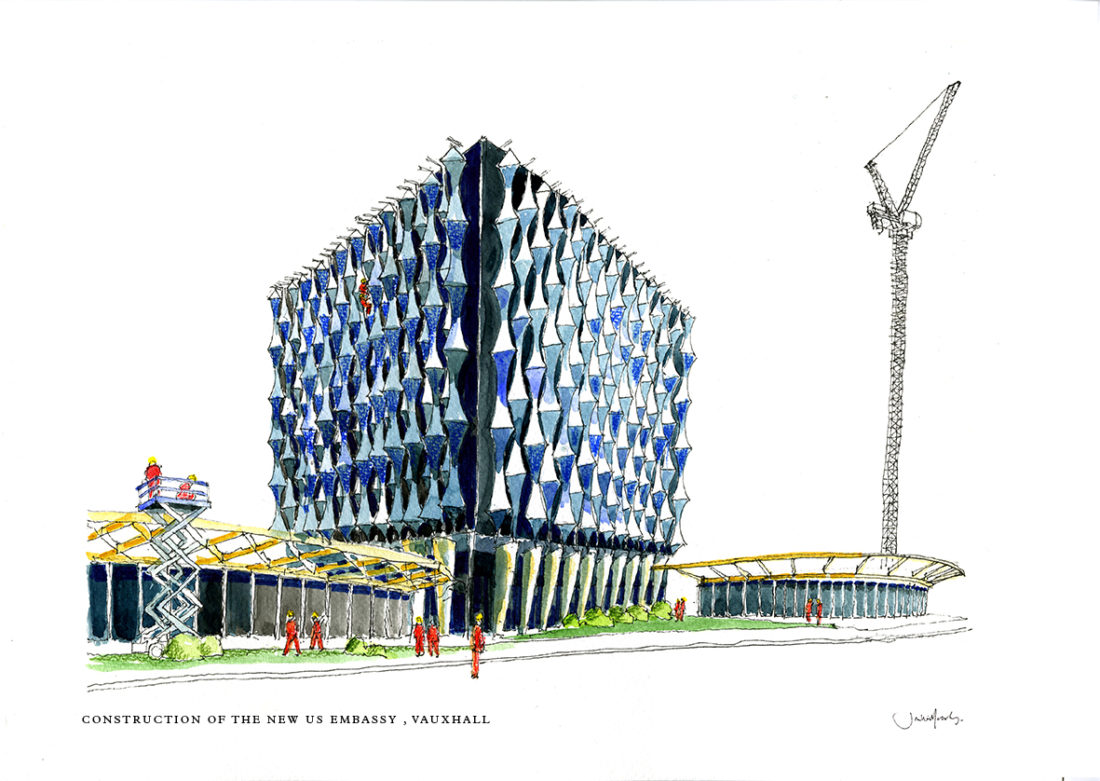
Digital 3D (CGI)
Life-like three-dimensional computer-generated renders created to give a rounded impression of reality.
