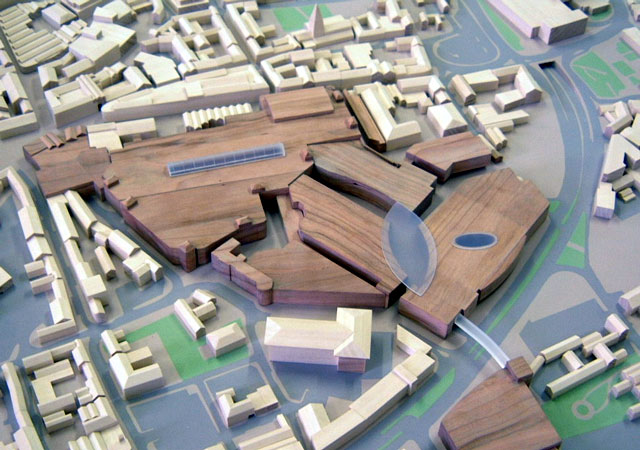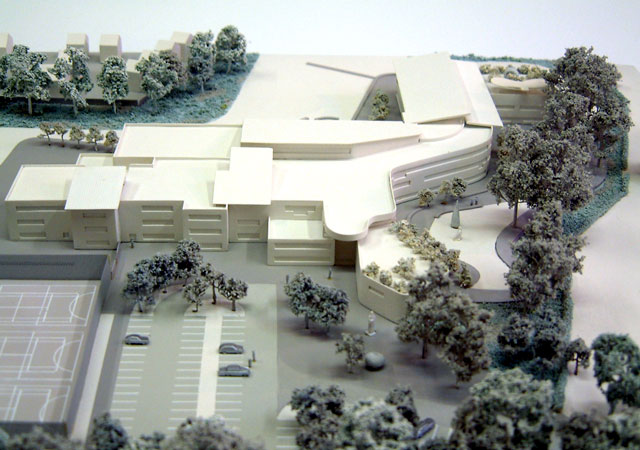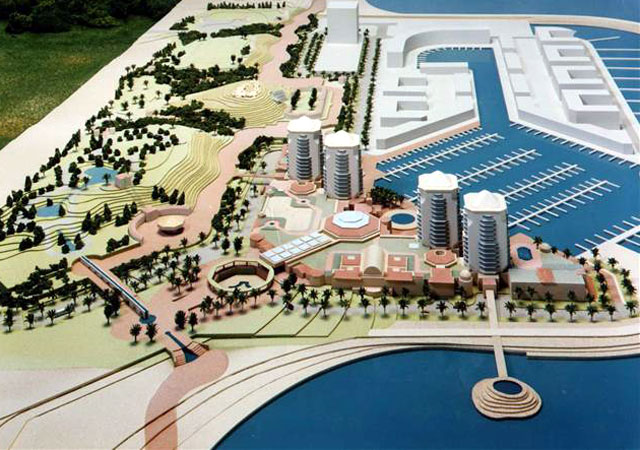An architectural model allows your development to be viewed from any angle. The proposed building can be seen within the context of its surroundings, an essential tool for planning application. Design issues can be dealt with at an early stage, thus avoiding costly changes later.
The type of model required can vary greatly, depending on many factors such as the extent of the development; this in turn can affect the scale of the model, level of detail, design stage, usage and budget. The style of model is limited only by the client’s imagination. The model maker works closely with the client’s architect, using the drawings provided. As the model progresses, liaising with the architect ensures all details are accurately represented. With the advent of computer aided design and the laser cutter replacing the scalpel, models can now be produced showing much finer and more accurate detail than ever before without adding to cost. Today, an architectural model represents very good value for money.
For further information please contact SAI adviser Steve Coe MSAI.
Types of model

Simple block model
Ideal for the early stages of design, a block model shows the massing of the building shown within the context of its surroundings. This type of model is usually finished in monochrome with stylised trees and landscaping.

Detailed block model
This type of model is a progression of the simple block model. Perhaps the design stage of the development has moved on and detailing is more finalised. Although the model would still be finished in monochrome, greater detail would be shown such as window reveals and major architectural details.
The base would show a higher level of finish, perhaps showing realistic colours, more detailed existing buildings and first quality etched trees and landscaping. This type of model would be ideal if colours and finishes were still in abeyance. These could always be applied later.

Fully detailed presentation model
A model with all finishes accurately represented according to scale. The larger the scale, 1/50 for example, the greater the detail, the smaller the scale, 1/500 for example, less detail can be shown. To bring even more realism, lighting systems can be introduced to great affect. Lights have been used successfully on housing development models. Operated from a key pad lights can be used to indicate plots for sale, under offer etc. The possibilities are enormous.
MODEL MAKING VIDEOS
SAI members at work videos will be posted here

