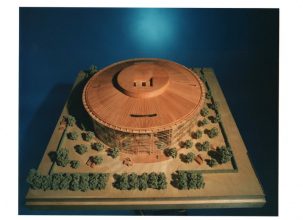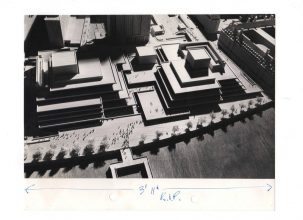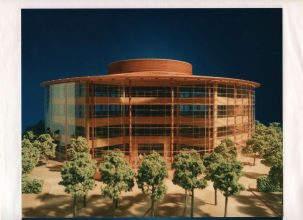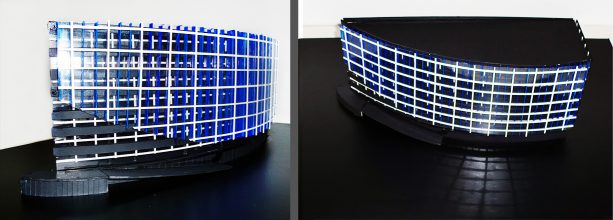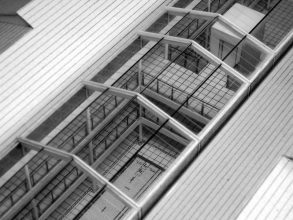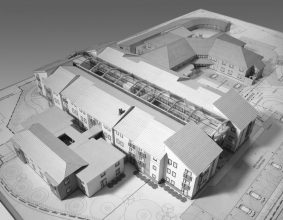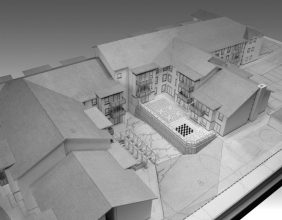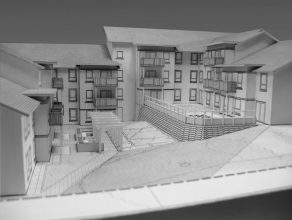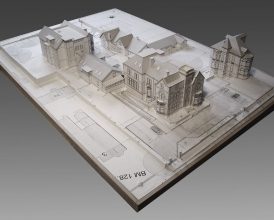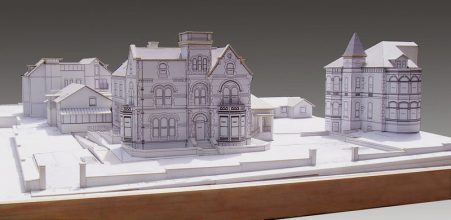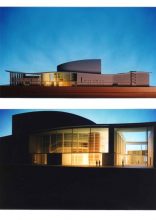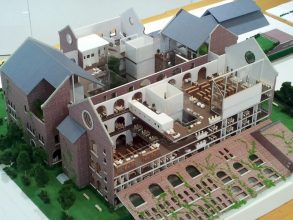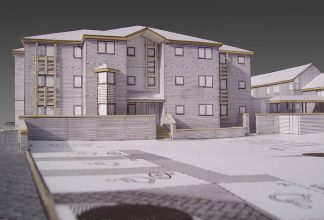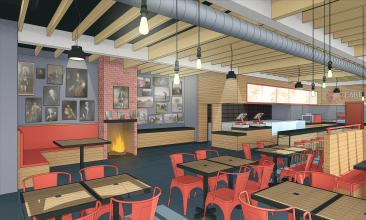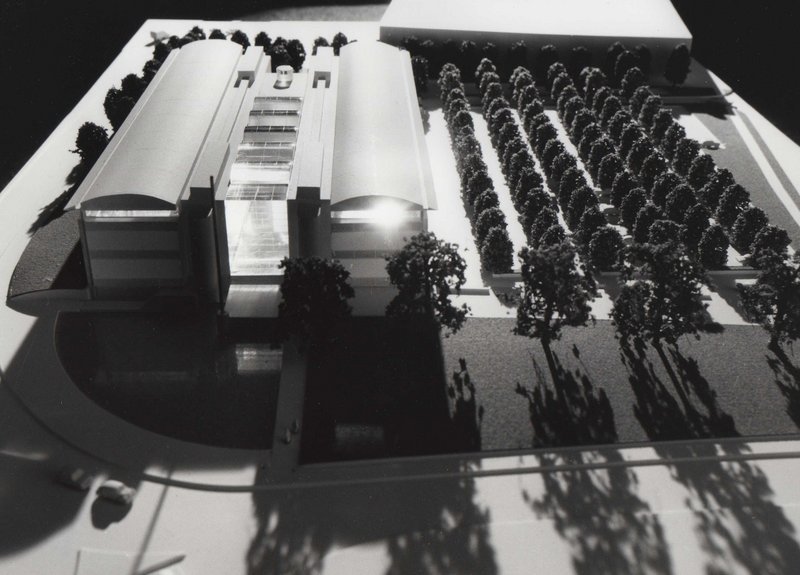
Robert Kirkman
Model
1:500 scale Model
Project: Warton Grange
Architect: Bennetts Associates
Model (solid core acrylic} was designed and built to illustrate the exterior/form of the proposed building combined with the translucent suggestion of the central atrium all set within its immediate landscaping.
The model was constructed primarily to assist the architect with the client, planning and public consultation process. And of course the eventual build.
The Illustrator
Robert Kirkman FSAI
Illustrator & Model maker & Photographer specialising in 2d plans & elevations, Exteriors, Interiors


